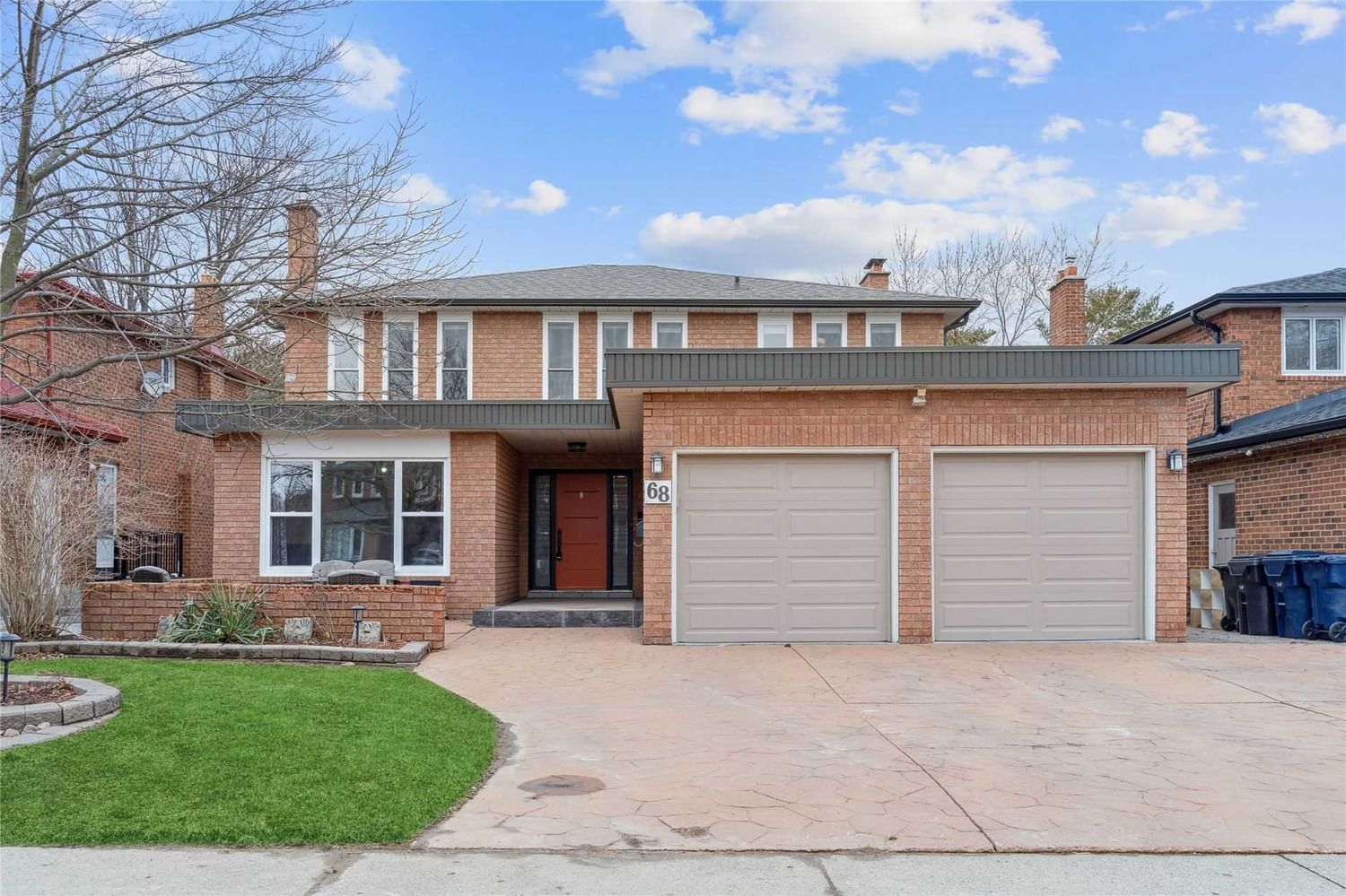$1,599,990
$*,***,***
4+2-Bed
4-Bath
2500-3000 Sq. ft
Listed on 4/6/23
Listed by KELLER WILLIAMS REAL ESTATE ASSOCIATES, BROKERAGE
Beautiful 4-Bedroom Detached Home On A Quiet Cul-De-Sac Backing Onto Green Space! Rarely Offered, This Traditional Layout Has Over 4000 Sqft Of Living Space And A Separate Entrance! The Main Floor Has Hardwood Floors, A Gas Fireplace, An Oversized Dining Room With Built-In Bench Seating & A Large Office. The Upgraded Kitchen Features Stainless Steel Appliances, A Gas Stove, Quartz Counters, An Eat-In Island, A Wet Bar, & Butler's Pantry. From The Kitchen, Walk Out To The Elevated Cedar Deck Overlooking Adams Park With Privacy From The Gorgeous Summertime Trees. The 2nd-Floor Primary Has A Relaxing Reading Nook & Spa-Like Bath With Heated Floors. 3 Additional Bedrooms, All With Hardwood, Share A 4Pc Bath. The Basement Features A Separate Entrance To A Potential In-Law Suite And An Additional Bedroom With A Gas Fireplace, Kitchenette, Workshop And 3Pc Bath With Shower. Parking For 6 Cars & Built-In Garage Storage. Excellent Schools, Parks & Recreation, Short Commute To 401.
Hwt (Owned), Billiards Table Available By Request.
E6012303
Detached, 2-Storey
2500-3000
10+2
4+2
4
2
Attached
6
31-50
Central Air
Finished, Sep Entrance
Y
Y
N
Brick
Forced Air
Y
$5,624.00 (2022)
< .50 Acres
105.05x52.16 (Feet)
